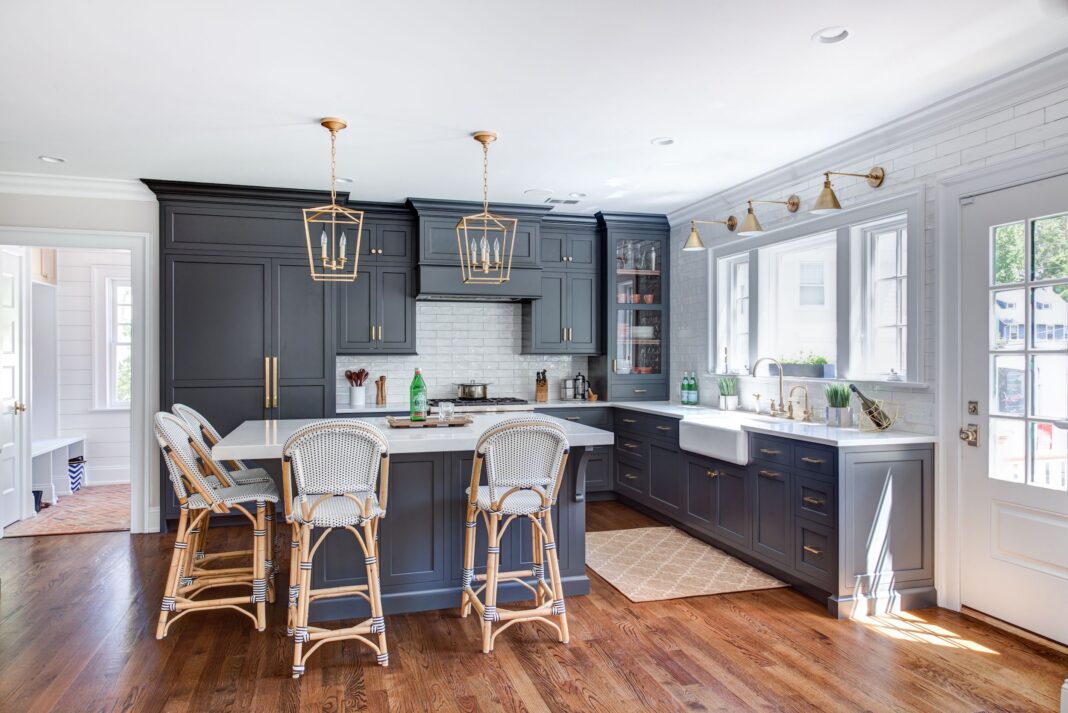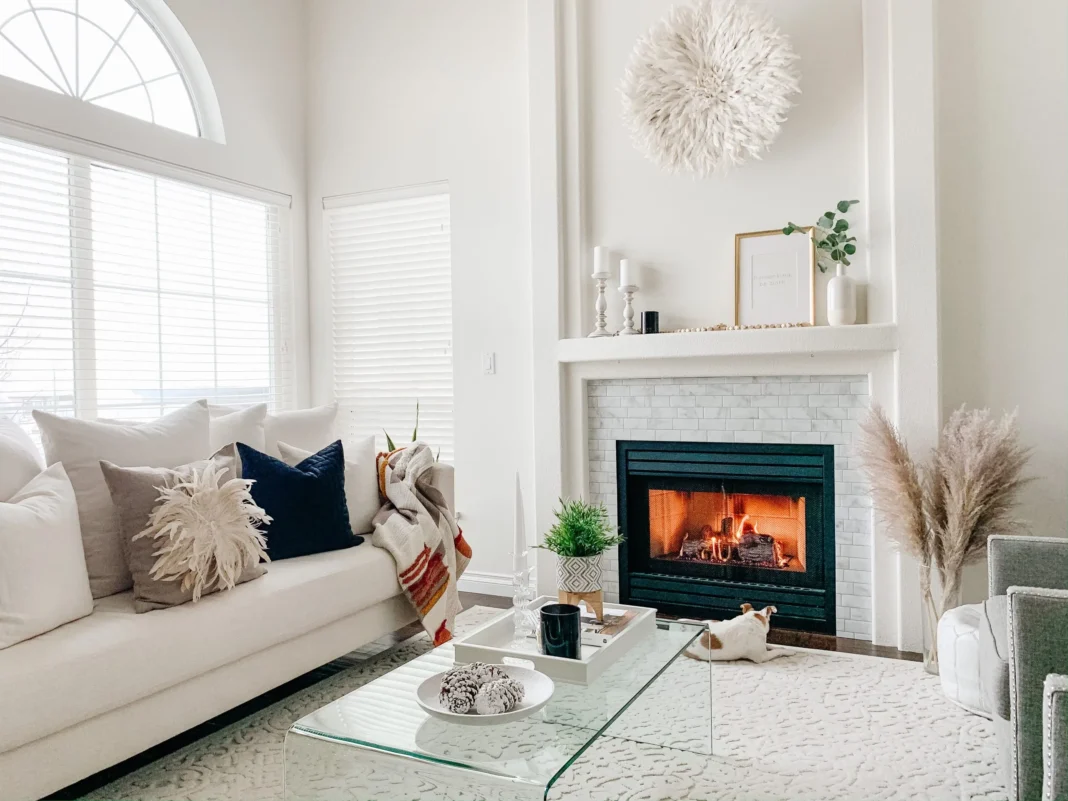Most people like to think of the kitchen as the heart of the house. Yes, kitchens are built for cooking but a lot of other things are considered in good kitchen design. Depending on how much kitchen space is available, people have different layouts that fulfill the requirements they feel suits their overall home design.
The kitchen layout is the shape that defines where cooking appliances are placed, how the countertop is set up, and if the kitchen will accommodate a dining area. If you are wondering how you are going to go about choosing a kitchen layout. Below are some kitchen layouts you can read through to help you find out which layout is most ideal for you.
L- Shaped Kitchen Layout

An L-shaped kitchen layout involves having a natural work triangle from continuous counter space against two adjoining walls whereby one of the walls has a couple of kitchen appliances. This layout provides an adequate working area while maximizing the corner space.
If you choose this kitchen layout and find that you have more room, you should consider adding in a central island to serve as counter space or for storage purposes.
U-Shaped Kitchen Layout
A U-shaped kitchen is somewhat similar to an L-shaped kitchen, only that the counter space in U-shaped layouts run on three wall surfaces instead of two as is with L-shaped kitchens. This layout is also known as the horseshoe layout and it surrounds the cook on three sides.
The U-shaped layout is ideal for kitchens with a lot of space and in even larger kitchens, this layout provides adequate space for multiple workstations so two or more people can prepare meals without interfering with each other’s work
I-Shaped Kitchen Layout
This layout is also known as a one-wall kitchen layout and is common in smaller homes. It is, perhaps, the most simplistic of all kitchen layouts as everything is placed on one wall. If you intend to design your kitchen and are working on a budget, then the I-shaped layout will work well for you.
G-Shaped Kitchen Layout
A G-shaped kitchen is one of the more modern layouts in use today and is similar to the U-shaped layout in many respects. A G-shaped layout has the same amount of counter space as the U-shaped layout, surrounding the cook on three sides.
The difference that stands out is that the G-shaped layout comes with a partial fourth wall, known as a peninsula that is used to provide additional countertop working space as well as for cabinet storage.
Galley Kitchen Layout
This layout has proven unpopular in recent times perhaps due to its structure not allowing for open-plan living. It, however, does have its benefits such as having everything being within close proximity and works best if you have limited kitchen space.
Choosing a Kitchen Layout Best for Your Home
The layouts above should give you an idea of what design you’d want for your kitchen. As much as you prioritize the aesthetic of your kitchen, you need to consider the functionality aspect of it all as well as your living, cooking, and eating habits.
Get that right and you’re well on your way to creating a perfect kitchen for your needs.


